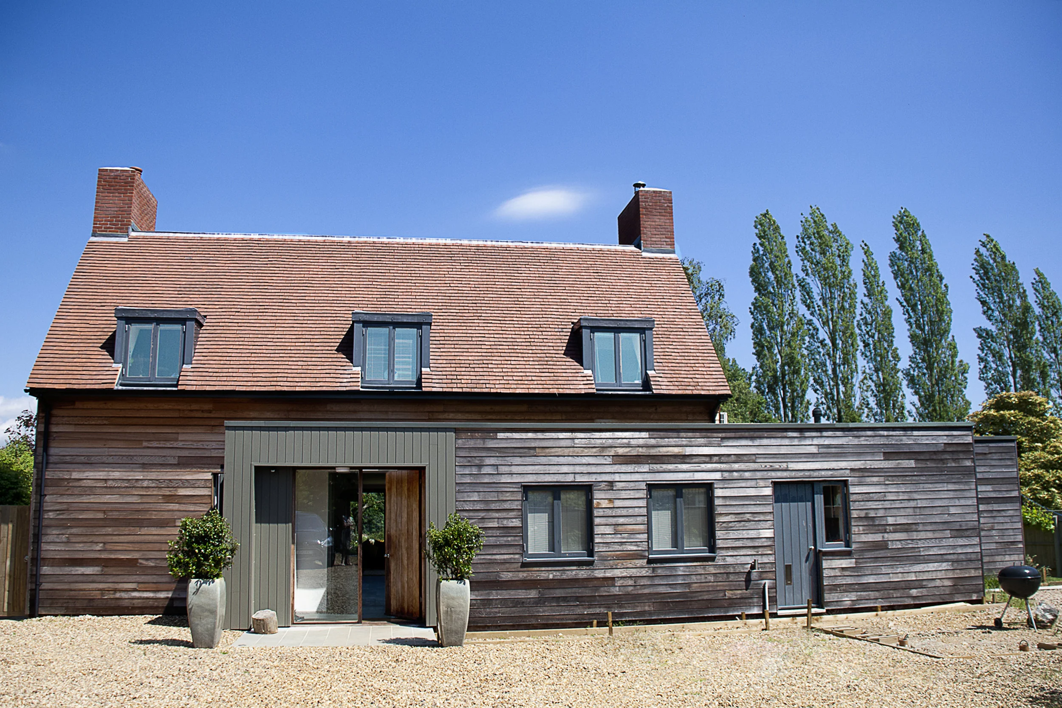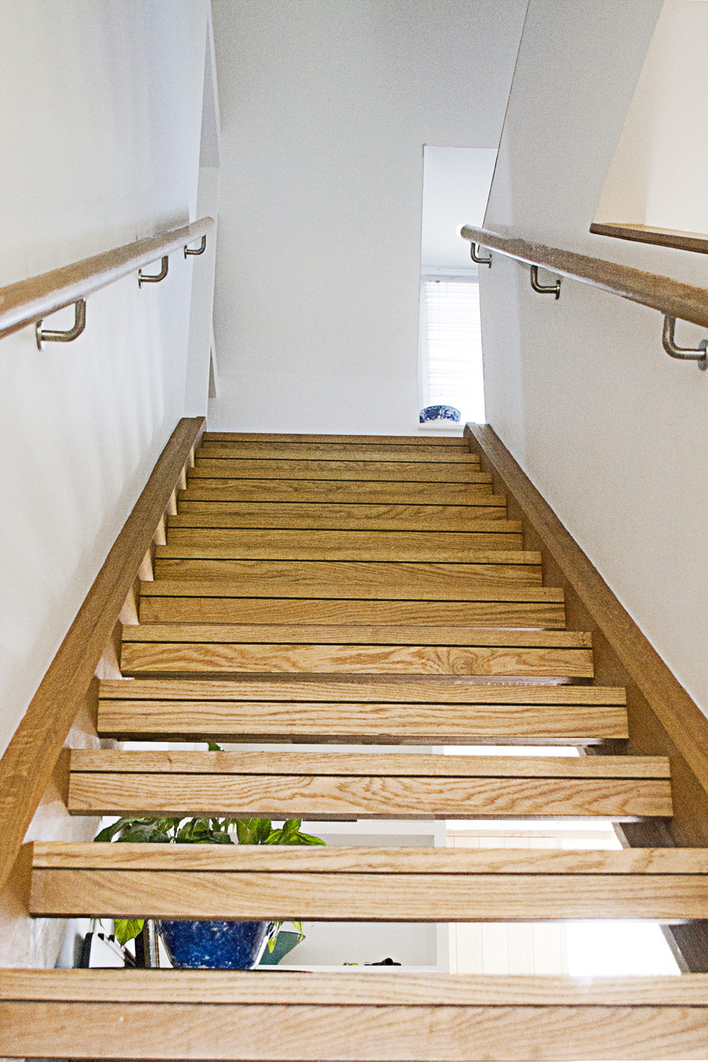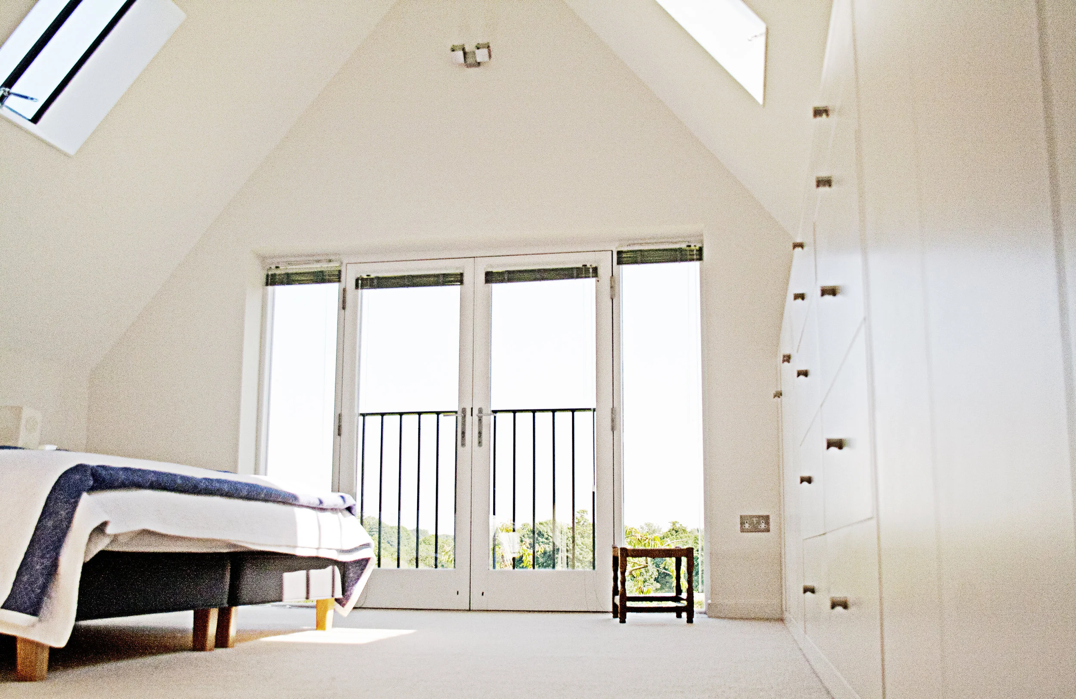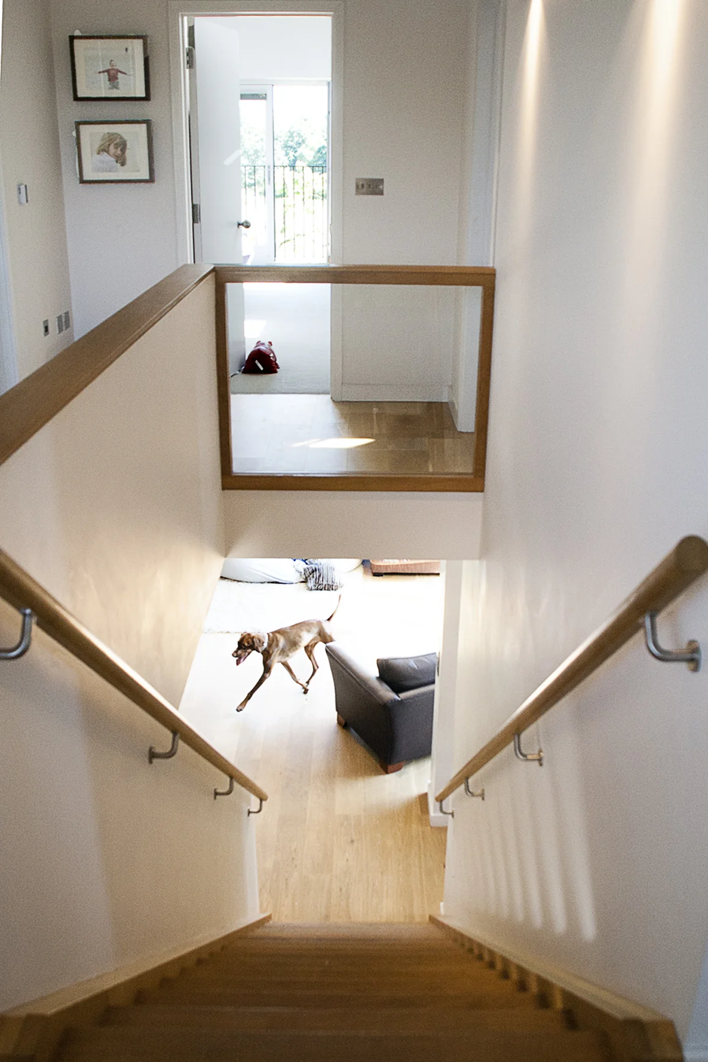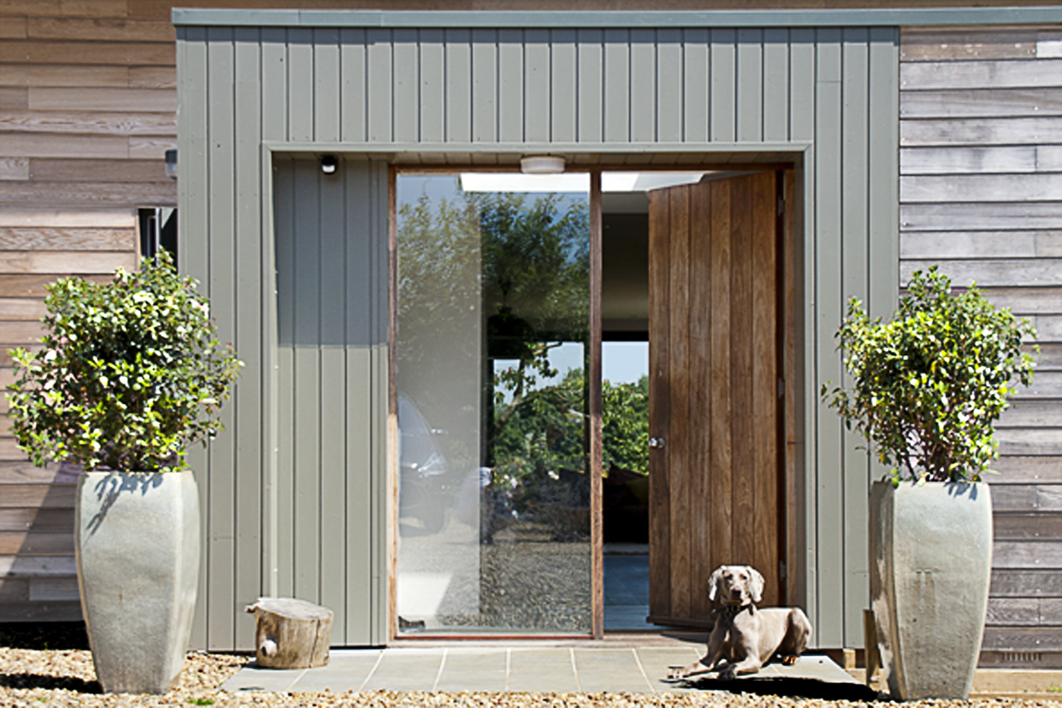ORCHARD HOUSE
UFFORD, SUFFOLK, 2012
The clients for this project desired a new-build 5-bedroom house, including a visitor’s suite, home office and large open-plan living space on the ground floor.
The external form of the house was heavily constrained by the local planning department, yet internally, a coherent layout was achieved with generous spaces flooded with natural light.
The use of a restrained palette of colours and natural materials gives continuity and a sense of craftsmanship to the interior. Externally, the house makes use of traditional materials with modern details.
