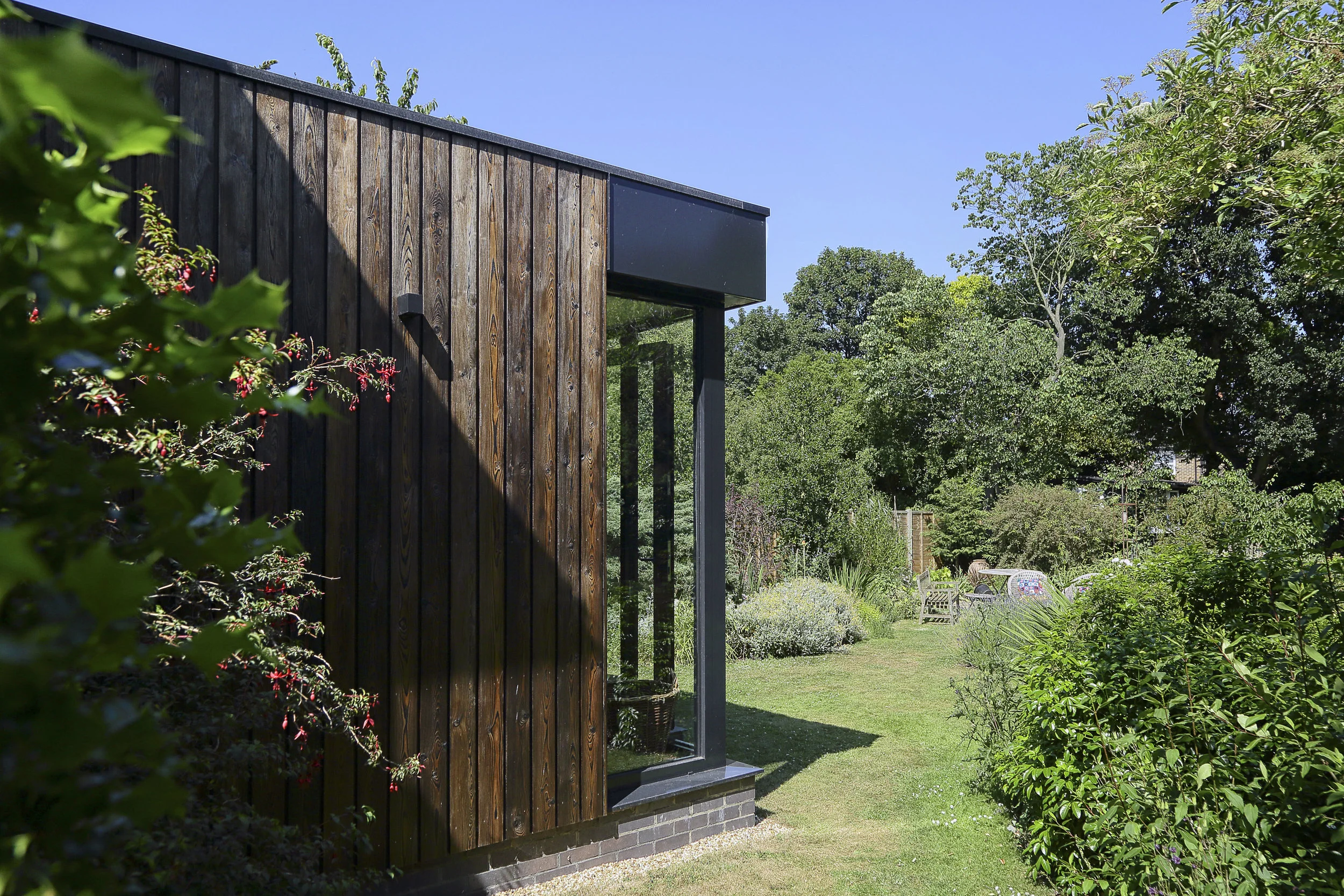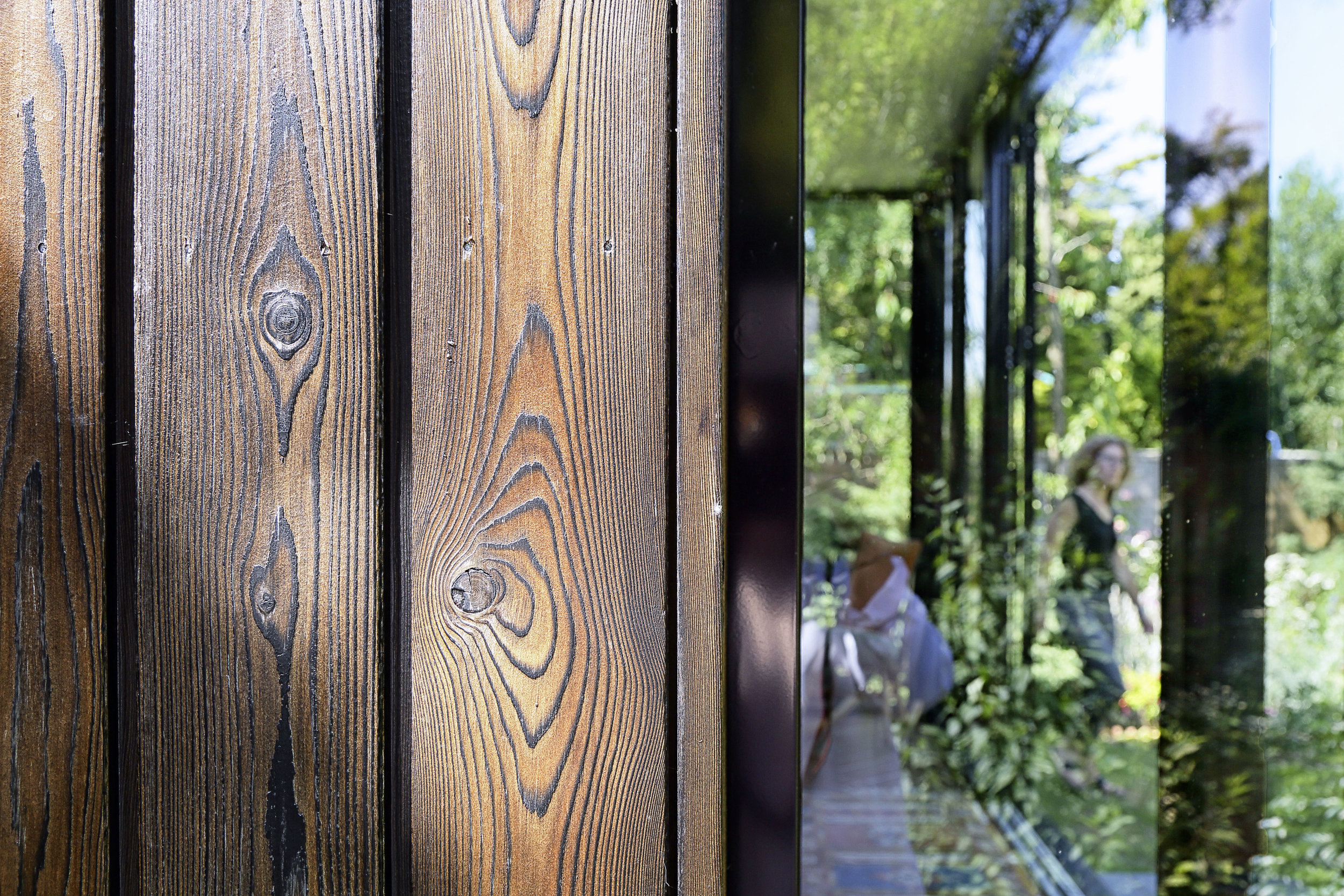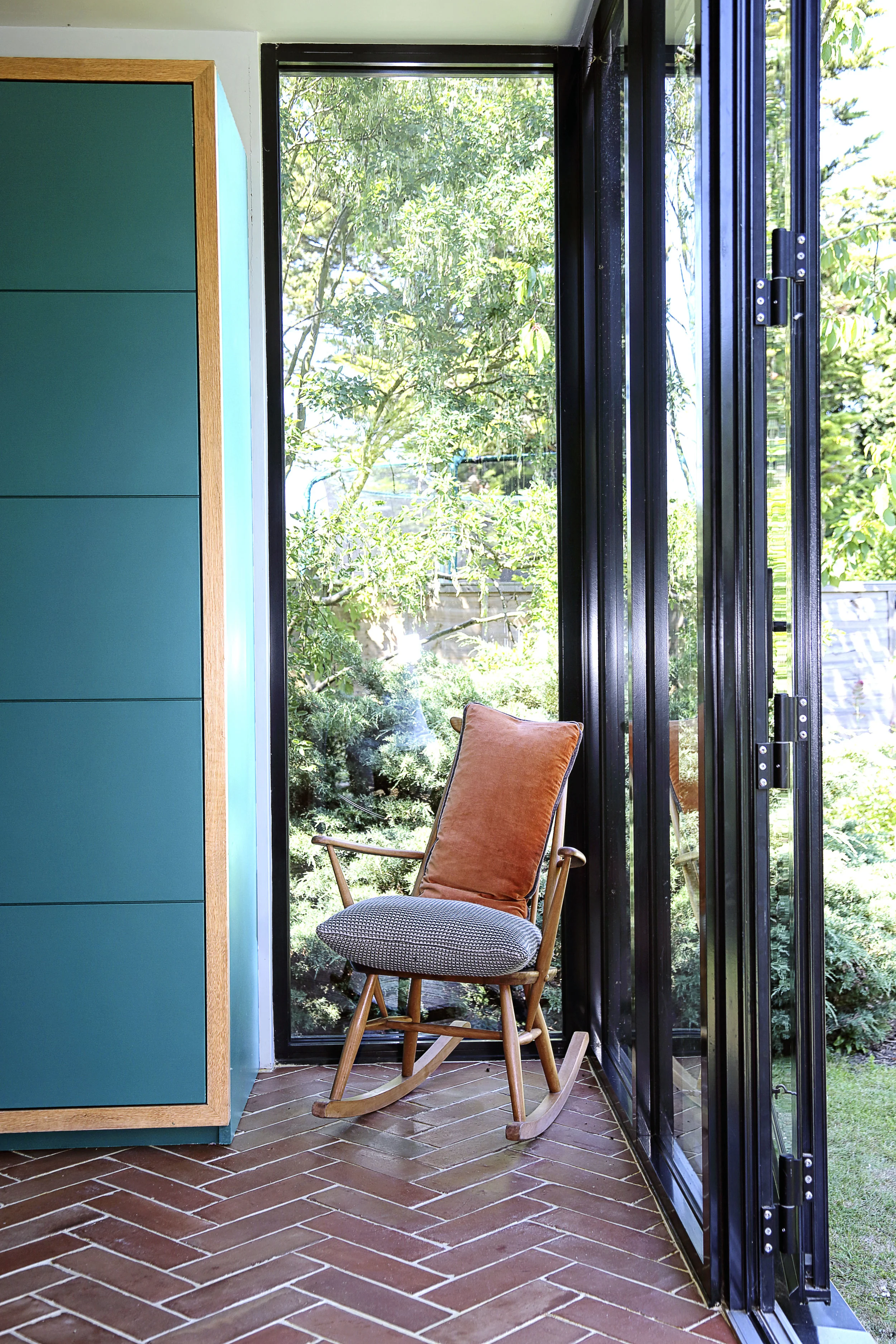KINGSFIELD AVENUE
IPSWICH, 2016
An existing structural-opening forms the connection into this projecting new addition to a half timbered early 20th century house.
Wrapping the glass around the full rear elevation and onto both sides of the new form gives a lightness and transparency in contrast to the original house. Charred and oiled vertical timber cladding finishes the remaining panels of the flank walls and makes a contemporary response to the existing dark timber features.
A strong colour scheme and earthy materials bring the richness of the garden into the room and balance heavy historic wood panelling and art-nouveau influences in the interior of the house. The full height rear glazing to three sides and a rooflight ensure a bright new space and the sedum green roof brings the garden up to the first floor windows.








