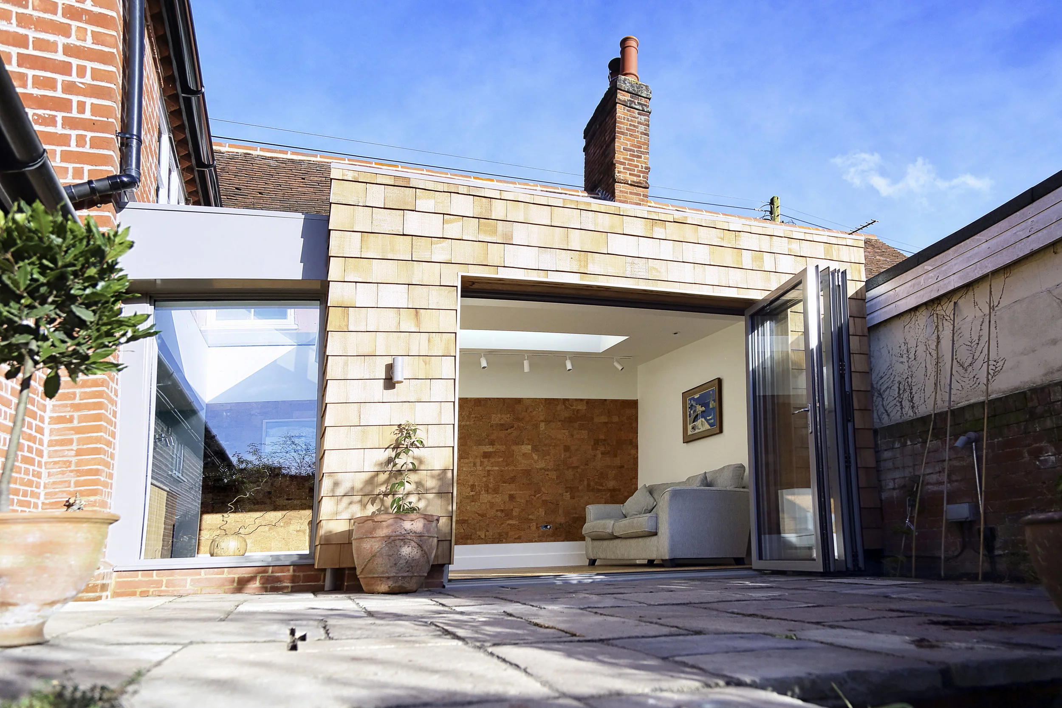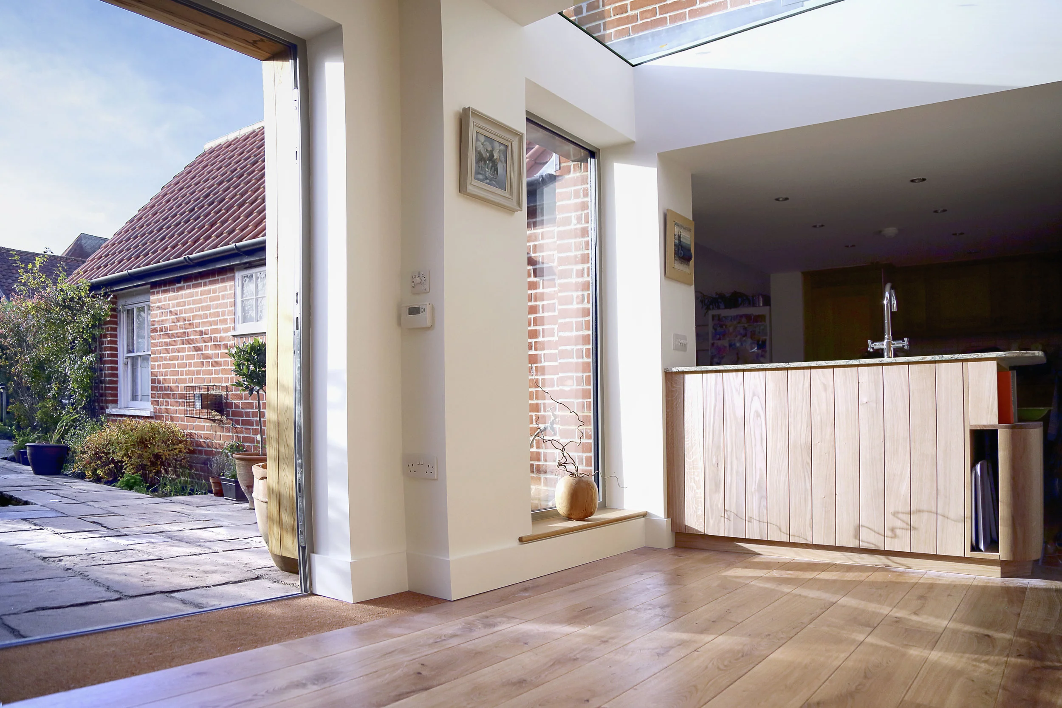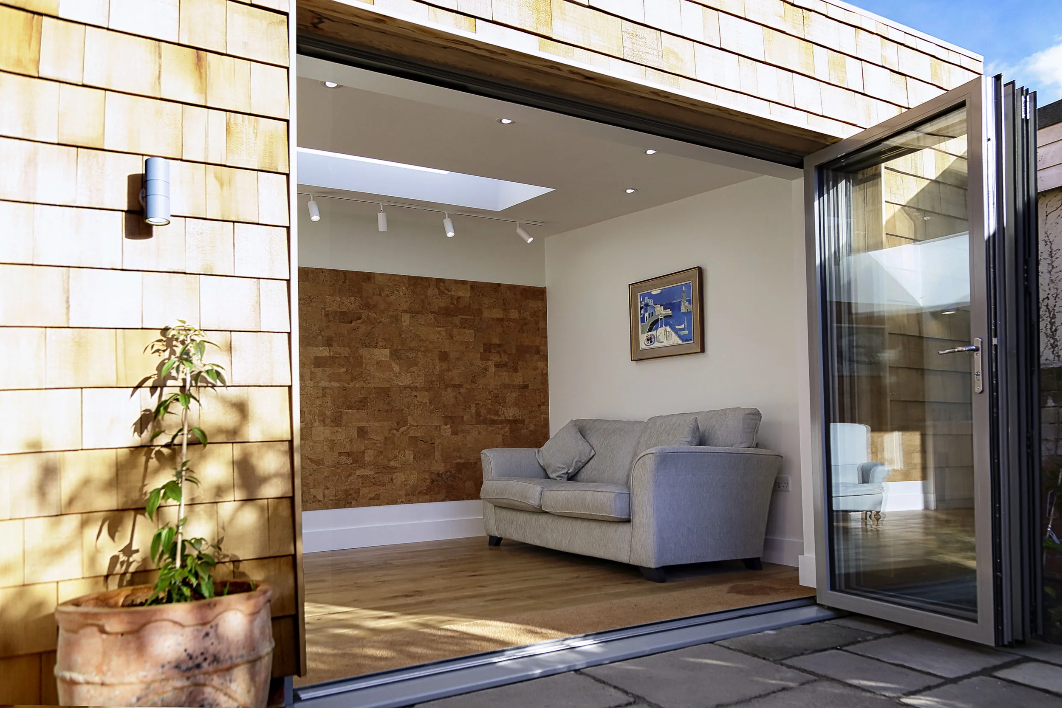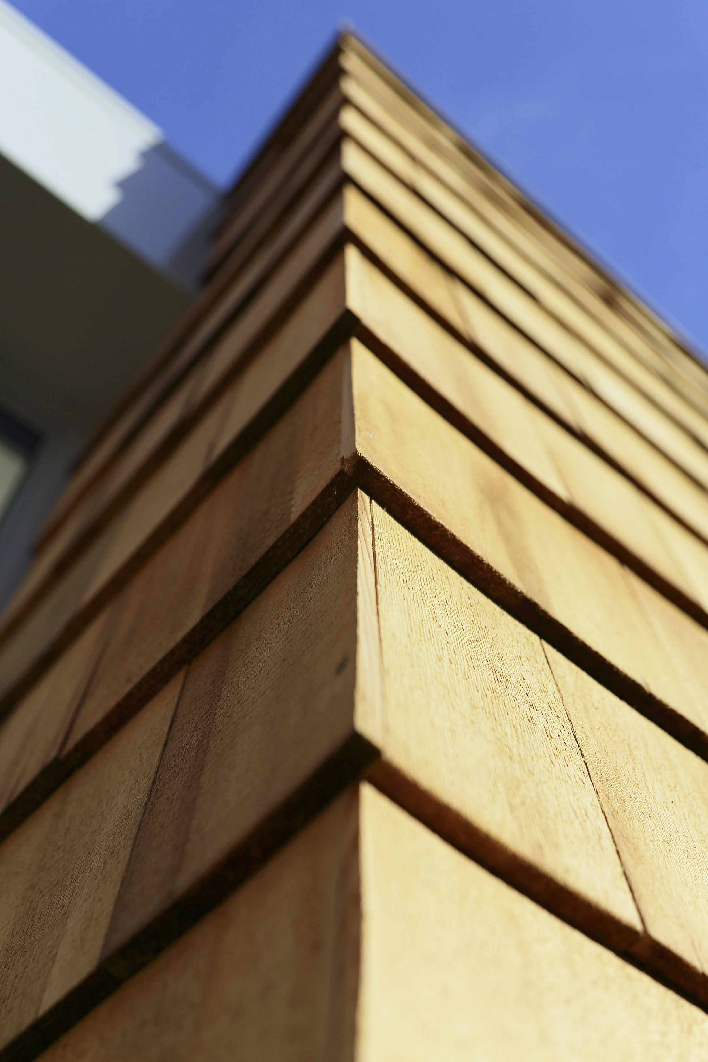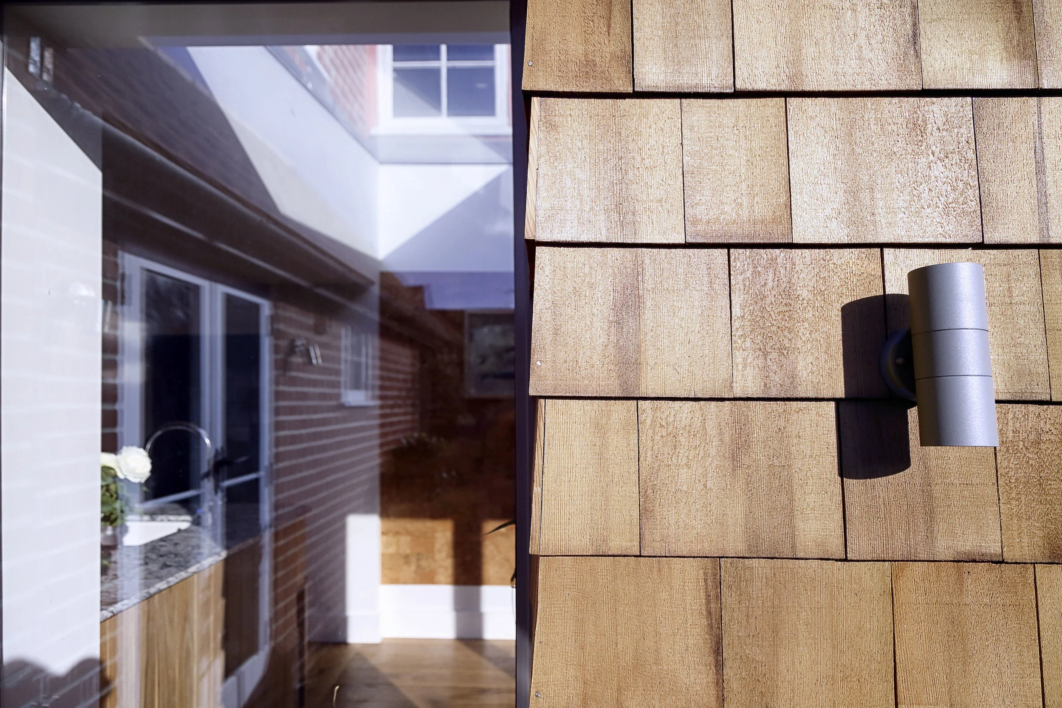CORK ROOM
BOXFORD, SUFFOLK, 2018
This project is an addition to the simple forms of a village-located Grade II listed cottage which had previously been extended by a linear rear wing in the latter 20thC. The original attached house had no rear facing windows at ground floor level and neither it, nor its first extension, benefitted fully from the light or views into its verdant south-west facing courtyard garden.
The client, a painter and keen gardener, wanted a bright new space in which to enjoy their days and evenings in close proximity and connection with the garden.
We generated a form for the extension which articulates its separation from the linear wing with a continuous element of roof and wall glazing. Large sliding-folding doors and a flush raised patio area, finished with cleaned sandstone retained from the site and laid to provide a step-free rear access, entirely open the new room to the garden when the weather permits. A further opening rooflight within the main sedum roof area allows additional light to penetrate deep into the plan of the extension and gives additional ventilation control.
Against the solidity of the painted rear external render and the modern brick of the linear wing we chose to use cedar shingle cladding on the small area of external wall, giving it a natural and crafted finish and a strong affinity with the traditional cottage garden planting. To enliven the internal space and draw further integration with the external garden materials, an internal wall of natural cork pinboard echoes the colours of the cedar and allows the occupant to display their works-in-progress.
The space provides the client with the room that was missing from their home, and serves equally well for painting by natural daylight as relaxing with a glass of wine at days’ end.
